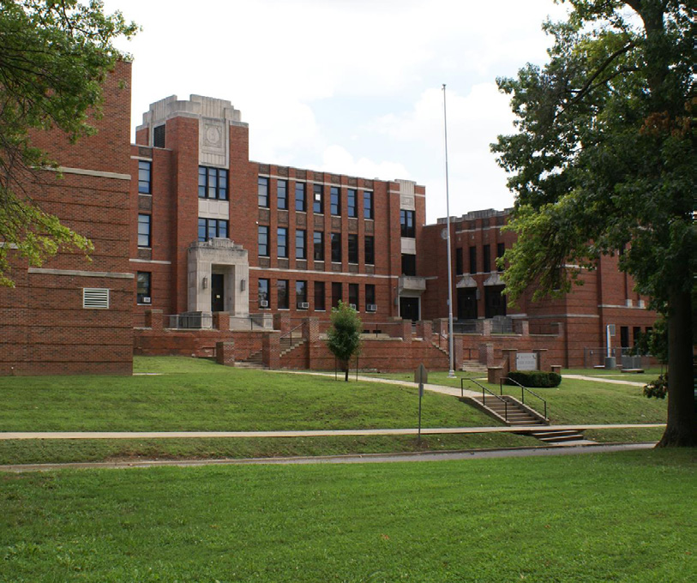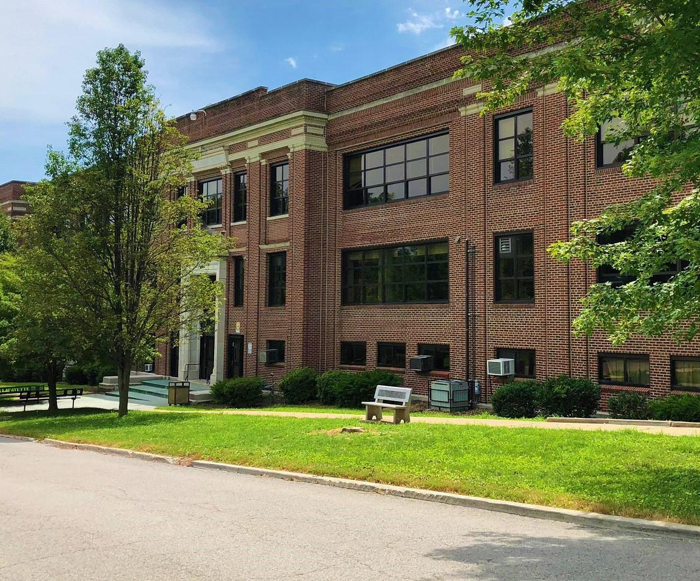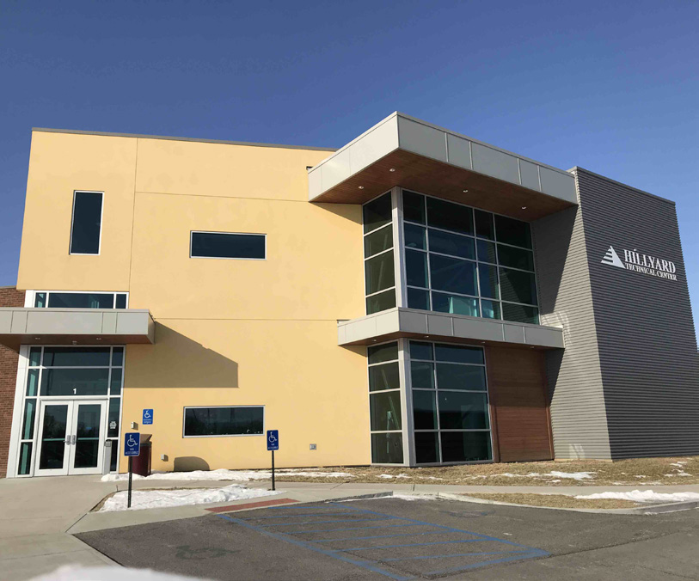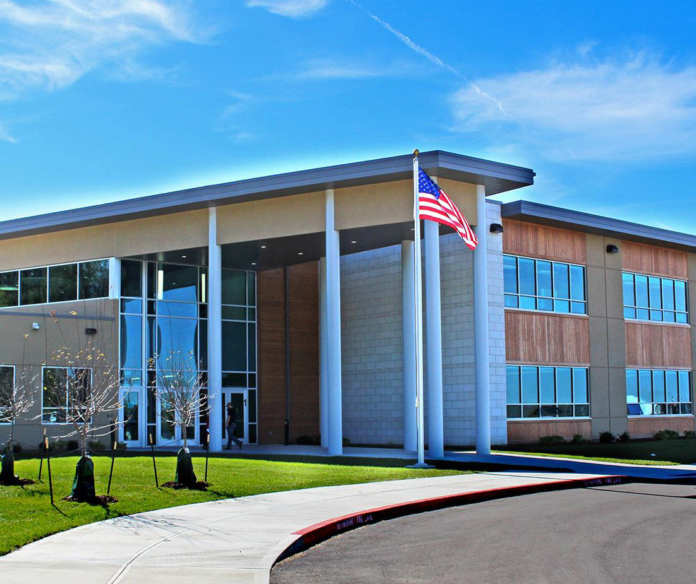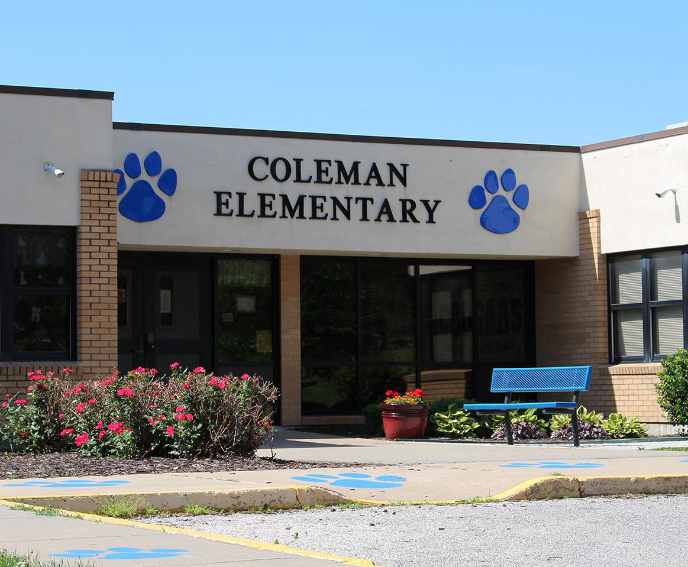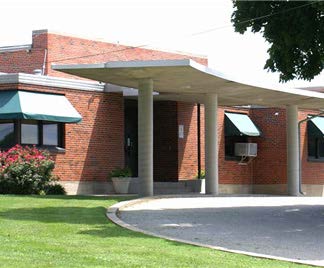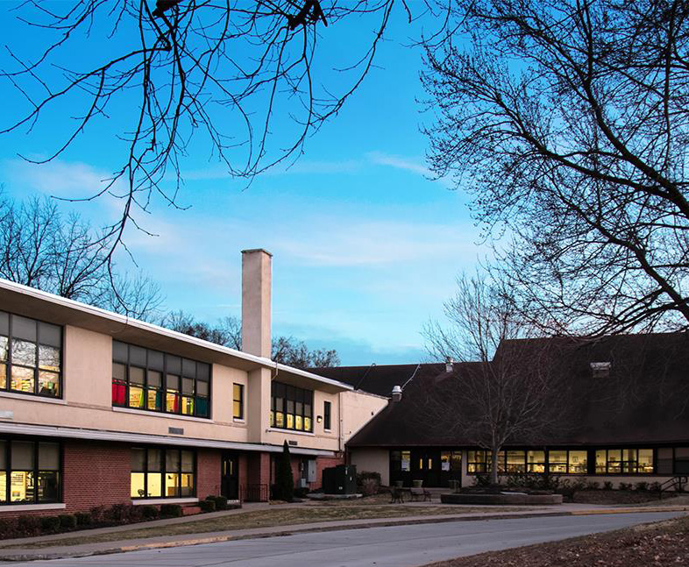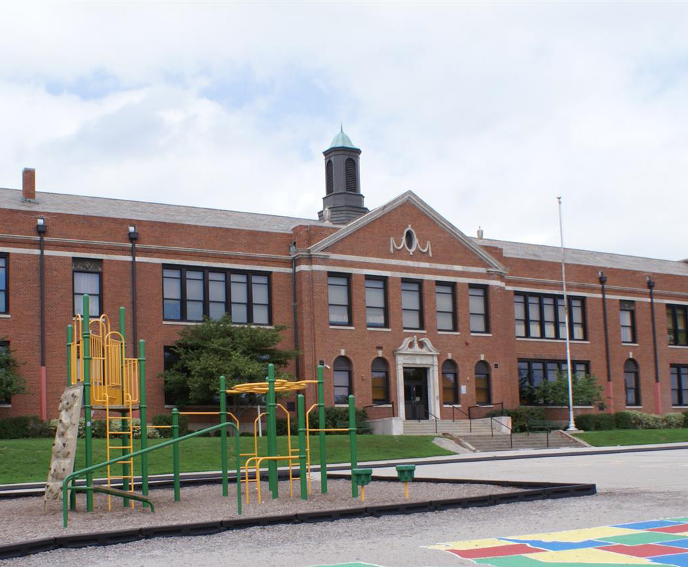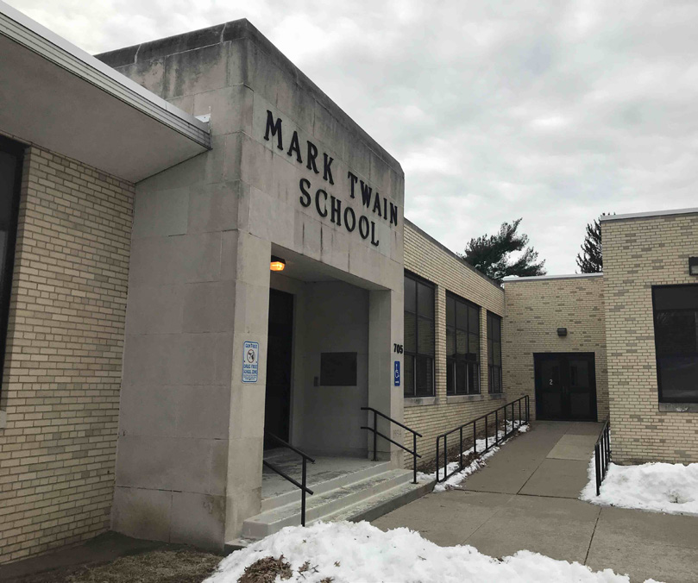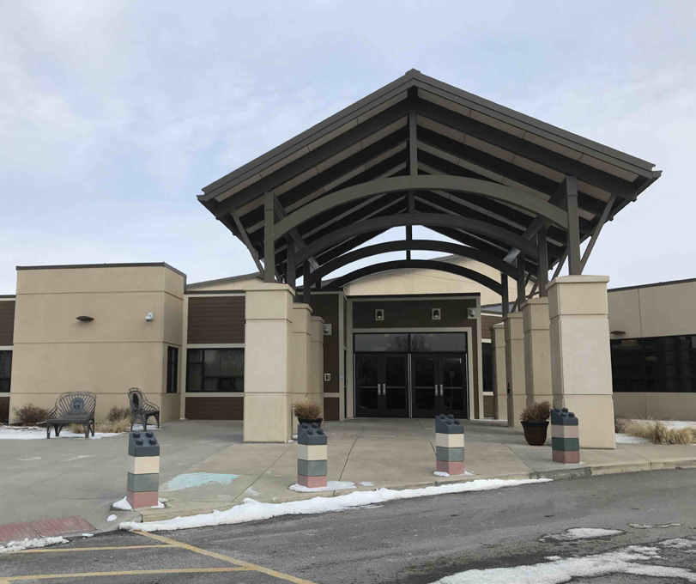Planning for the future of our schools requires a full understanding of the present condition of our facilities. During spring and summer 2019, engineers and architects from SJSD’s architecture firm, DLR Group, walked through all active St. Joseph School District facilities. They assessed each facility based on a series of categories related to Environment, Physical Condition, and Systems.
The result of DLR Group’s facilities assessments are captured in dashboard summaries. Each dashboard summary provides data relevant to the condition of the facility. An example dashboard from Carden Park Elementary School is provided below with more information about what is included on each page. You can also view all building assessments by school by clicking on the links underneath the example dashboard.
Click image to enlarge
Building Score Summary
Each building is provided a “score” that ranges from 1-4 and assesses the facility based on criteria from three categories: Environment, Physical Condition, and Systems. The front page of the dashboard includes a building score summary. The summary includes the scores for that building, an average score for buildings of a similar age, and an average for all buildings across the district.
The score chart below the summary table includes a green bar that plots the school’s summary scores from each category and its overall score. The facility’s scores are compared to buildings of a similar age (blue bar) and all SJSD buildings (black bar).
Description | Building Score Summaries
The third page of the dashboard includes a narrative description of the facility followed by a break down of the building scores by the criteria in each assessment category. Each criterion score ranges from 1-4. These scores are averaged together to create the overall building score and scores by category referenced on the first page of the dashboard.
Click image to enlarge
Capacity | Construction | Strengths & Challenges
The capacity table on page 2 provides the maximum and optimum capacities for the facility as defined by the Missouri Department of Elementary and Secondary Education, as well as current and projected enrollment based on SJSD’s recent demographic study.
The construction section provides overall square footage and a comparison of the building’s square footage to similar buildings (e.g., elementary, middle, high).
The strengths and challenges section highlights the most significant findings of that facility’s assessment that the district should consider in developing and implementing its master facilities plan.
Space Utilization
The final page of the dashboard includes a visual explanation of how space is used in the building across several categories, including classrooms and programming needs, as well as administrative and functional spaces, and systems-level usage.
Click here to download all assessments.


